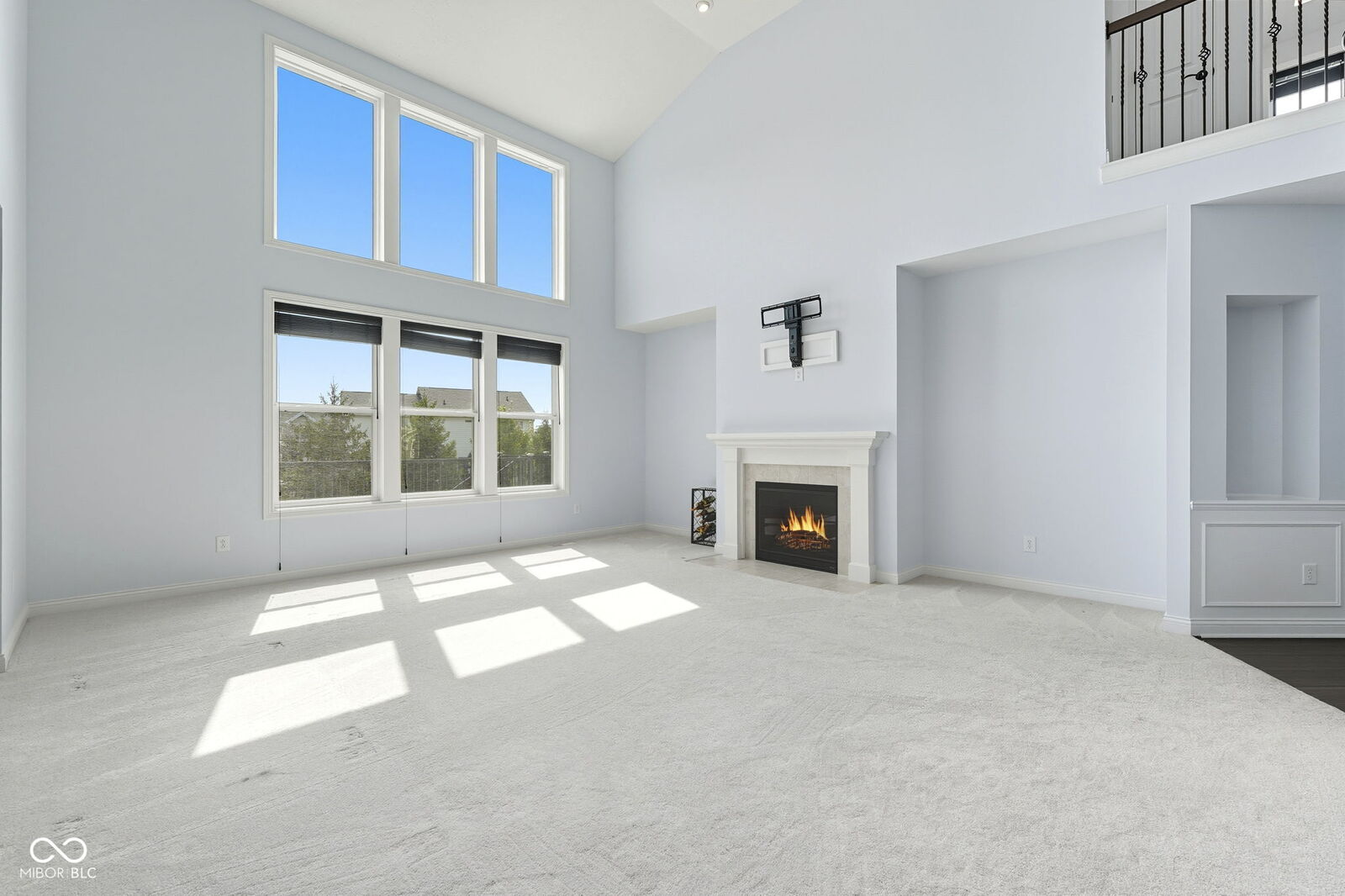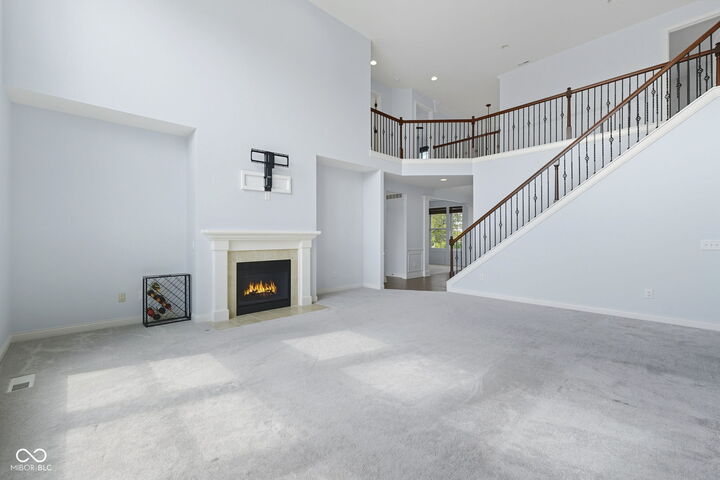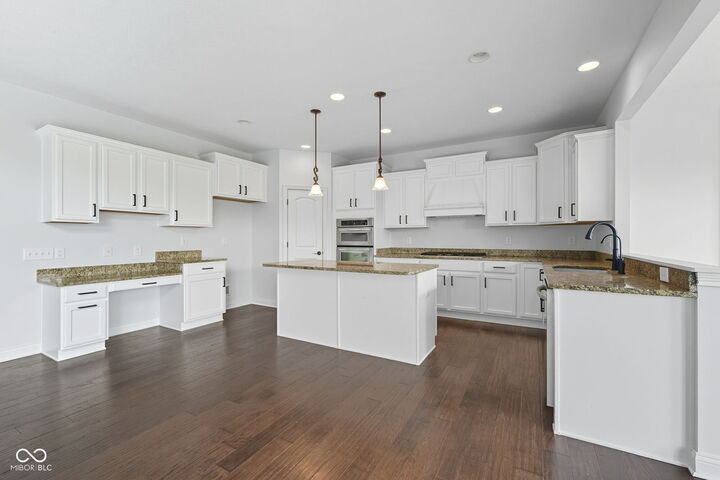


Listing Courtesy of: MIBOR / F.C. Tucker Company
15719 Viking Lair Road Westfield, IN 46074
Pending (15 Days)
$819,000 (USD)
MLS #:
22063015
22063015
Taxes
$3,447(2024)
$3,447(2024)
Lot Size
0.36 acres
0.36 acres
Type
Single-Family Home
Single-Family Home
Year Built
2011
2011
School District
Westfield-Washington Schools
Westfield-Washington Schools
County
Hamilton County
Hamilton County
Community
Washington
Washington
Listed By
Diane Cassidy, F.C. Tucker Fishers/Geist
Source
MIBOR
Last checked Oct 3 2025 at 8:43 AM GMT+0000
MIBOR
Last checked Oct 3 2025 at 8:43 AM GMT+0000
Bathroom Details
- Full Bathrooms: 3
- Half Bathroom: 1
Interior Features
- Microwave
- Dishwasher
- Disposal
- Gas Cooktop
- Range Hood
- Oven
- Gas Water Heater
- Water Purifier
- Water Softener Owned
- Water Heater
- Exhaust Fan
Subdivision
- Meadowlands At Viking Meadow
Property Features
- Fireplace: 1
- Fireplace: Gas Log
- Fireplace: Great Room
- Foundation: Full
Heating and Cooling
- Forced Air
- Natural Gas
- Central Air
Basement Information
- Finished
- Finished Ceiling
- Full
- Finished Walls
- Egress Window(s)
- Roughed In
- Ceiling - 9+ Feet
- Storage Space
- Interior Entry
- Daylight
Exterior Features
- Brick
- Cement Siding
- Wood Siding
- Block
Utility Information
- Fuel: No Fuel Source
Stories
- 2
Living Area
- 5,187 sqft
Location
Estimated Monthly Mortgage Payment
*Based on Fixed Interest Rate withe a 30 year term, principal and interest only
Listing price
Down payment
%
Interest rate
%Mortgage calculator estimates are provided by C21 Scheetz and are intended for information use only. Your payments may be higher or lower and all loans are subject to credit approval.
Disclaimer: Copyright 2023 Metropolitan Indianapolis Board of Realtors (MIBOR). All rights reserved. This information is deemed reliable, but not guaranteed. The information being provided is for consumers’ personal, non-commercial use and may not be used for any purpose other than to identify prospective properties consumers may be interested in purchasing. Data last updated 7/20/23 06:55




Description