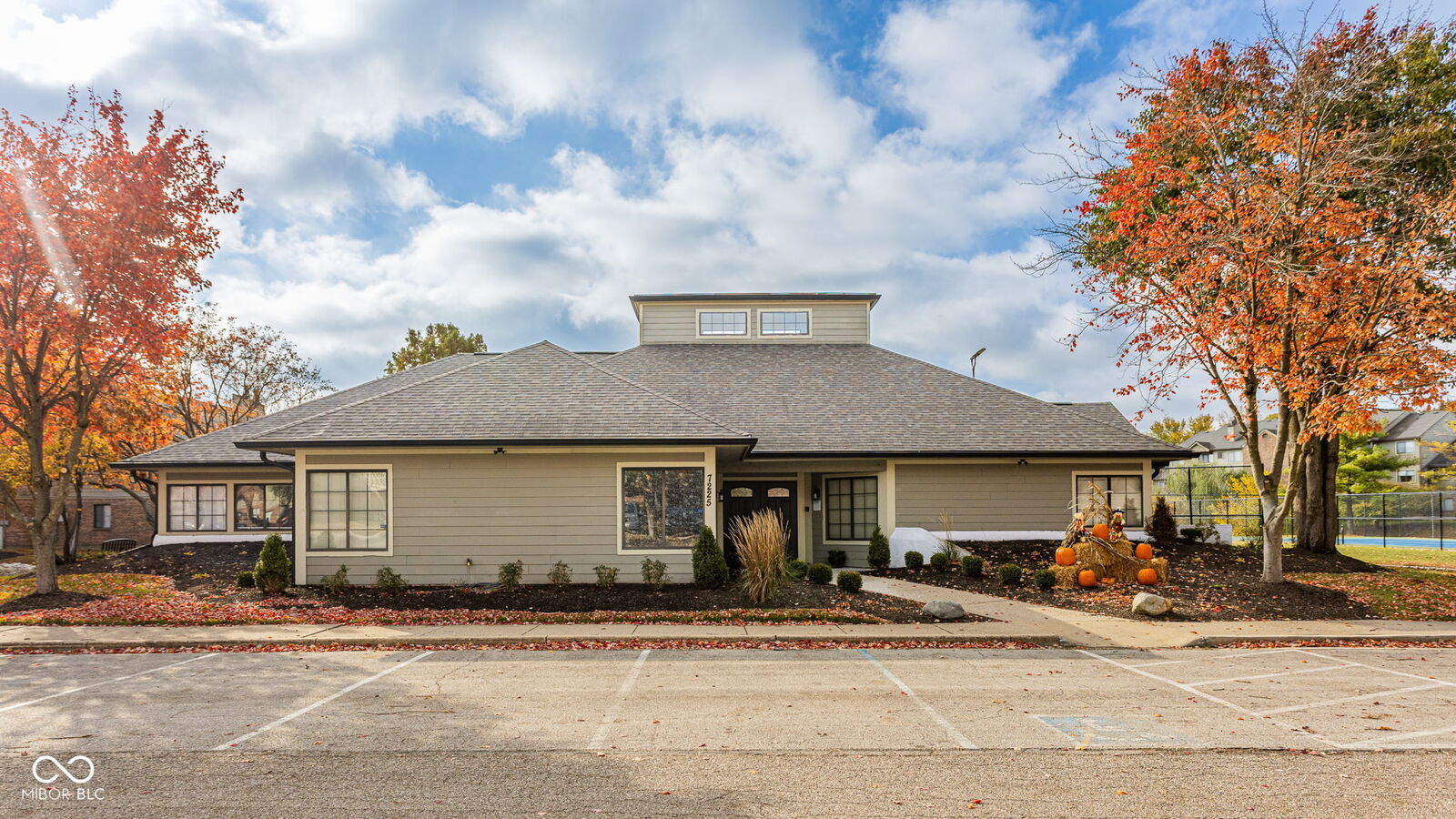


Listing Courtesy of: MIBOR / Century 21 Scheetz / Kristen Yazel
4530 Village Court 5 Indianapolis, IN 46254
Active (1 Days)
$147,000 (USD)
MLS #:
22071492
22071492
Taxes
$448(2024)
$448(2024)
Type
Condo
Condo
Year Built
1990
1990
School District
Msd Pike Township
Msd Pike Township
County
Marion County
Marion County
Community
Pike
Pike
Listed By
Kristen Yazel, Century 21 Scheetz
Source
MIBOR
Last checked Nov 7 2025 at 9:26 PM GMT+0000
MIBOR
Last checked Nov 7 2025 at 9:26 PM GMT+0000
Bathroom Details
- Full Bathrooms: 2
Interior Features
- Bedroom Other on Main
- Great Room - 2 Story
- Electric Oven
- Refrigerator
- Dishwasher
- Disposal
- Microhood
- Electric Water Heater
Community Information
- Horizontal
Subdivision
- The Village At Eagle Creek
Property Features
- Fireplace: 1
- Fireplace: Great Room
- Foundation: Slab
Heating and Cooling
- Forced Air
- Electric
- Central Air
Exterior Features
- Brick
- Cement Siding
Stories
- 1
Living Area
- 993 sqft
Location
Estimated Monthly Mortgage Payment
*Based on Fixed Interest Rate withe a 30 year term, principal and interest only
Listing price
Down payment
%
Interest rate
%Mortgage calculator estimates are provided by C21 Scheetz and are intended for information use only. Your payments may be higher or lower and all loans are subject to credit approval.
Disclaimer: Copyright 2023 Metropolitan Indianapolis Board of Realtors (MIBOR). All rights reserved. This information is deemed reliable, but not guaranteed. The information being provided is for consumers’ personal, non-commercial use and may not be used for any purpose other than to identify prospective properties consumers may be interested in purchasing. Data last updated 7/20/23 06:55




Description